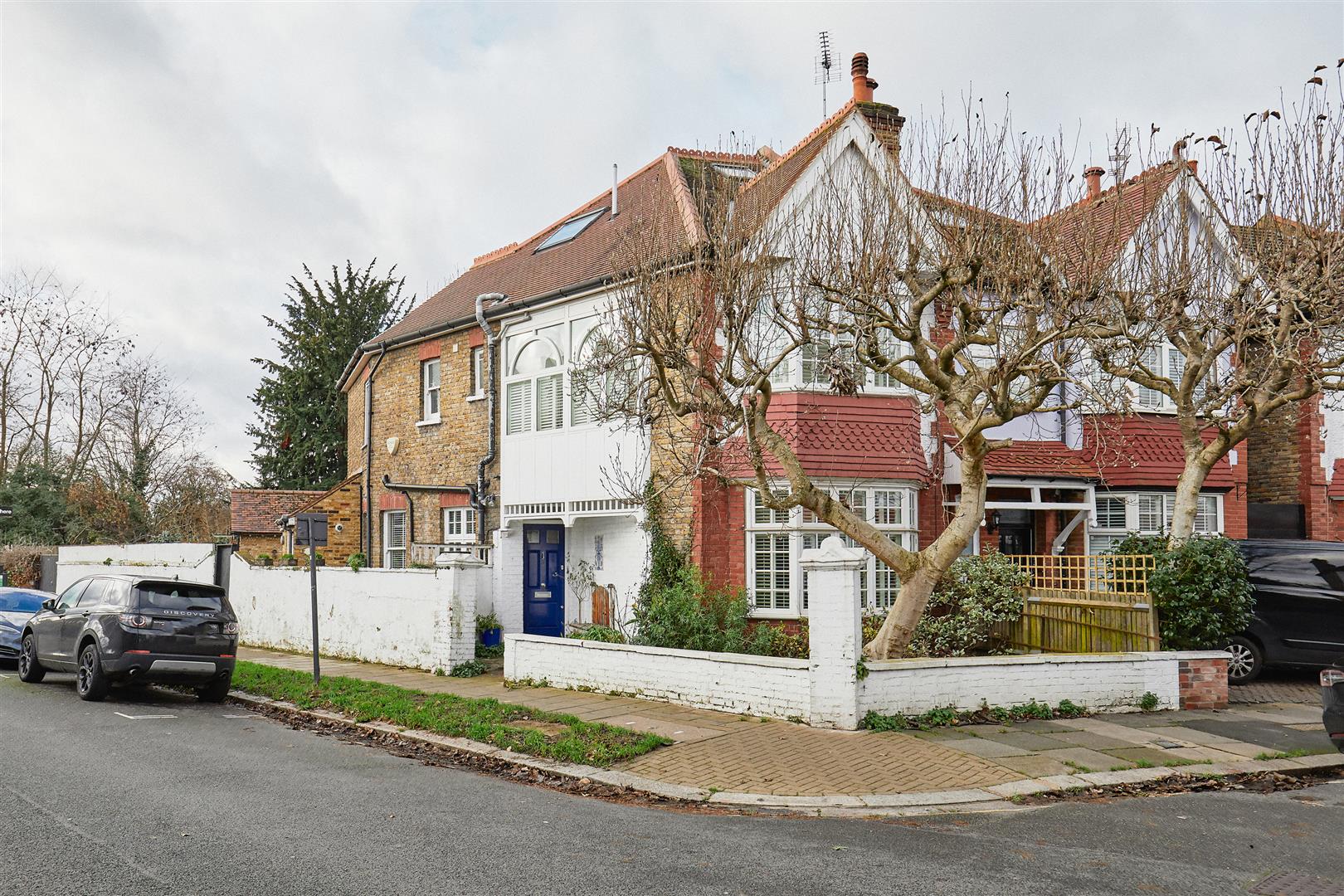Located within a stone’s throw of the fashionable Chiswick Mall is this elegant fully extended (in excess of 2,300 sq. ft.), four bedroom semi-detached Edwardian home. The property, which has been beautifully refurbished by its current owners, provides a flexible and versatile living space, and is further enhanced by off-street parking and garage/ancillary room which is currently used as a gym. Overlooking and adjacent to Homefield Recreational Grounds, the property is laid out over three floors. To the ground floor is the entrance hall leading onto large kitchen and skylit reception room with French doors accessing the large, west-facing, mature patio/garden and garage, a separate private reception, living room with fire place, an east-facing sitting room with bay windows, wooden floors and cast iron fireplace and a downstairs toilet. The first floor provides three double bedrooms (with two enclosed balconies, one facing west the other east) a family bathroom with toilet and a family shower room with toilet. The top floor houses a potential master suite with en suite bathroom and lots of natural lighting provided by three skylights. Just a short walk away are the local shops, bars and restaurants along Chiswick High Road, King Street, Stamford Brook underground station (District Line) and the River Thames. The A4/M4 provide excellent access into Central London and the West of England, with Heathrow Airport only a twenty-minute taxi ride away. Local excellent schools include St Paul's, Latymer Upper and Lower and Harrodian. This property must be seen to be fully appreciated. EPC rating D. Council Tax band F.
Bedrooms: 4
Reception Rooms: 2
Bathrooms: 3
This property is not currently available. It may be sold or temporarily removed from the market.
Interested in this property?
Call the team on
020 7407 6000
