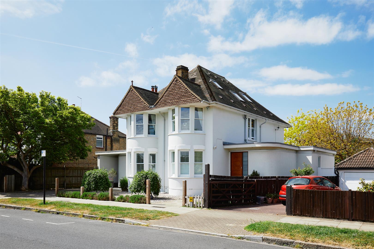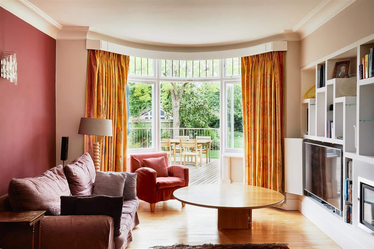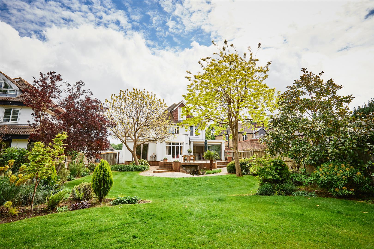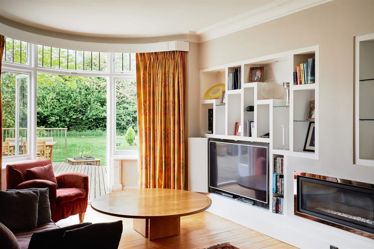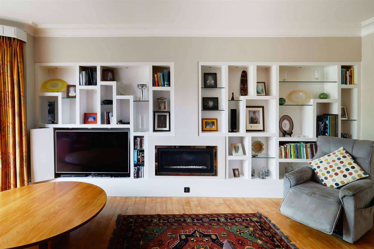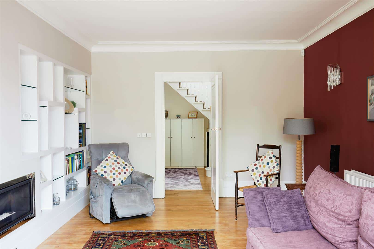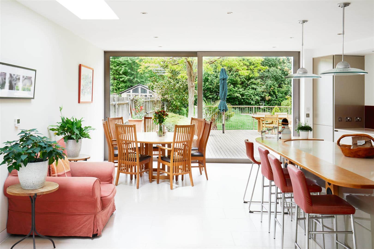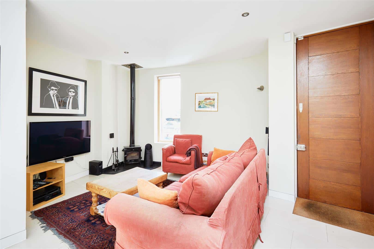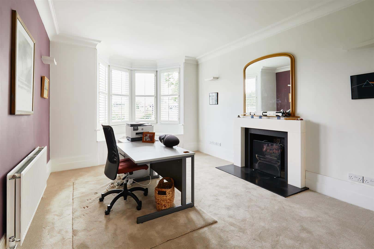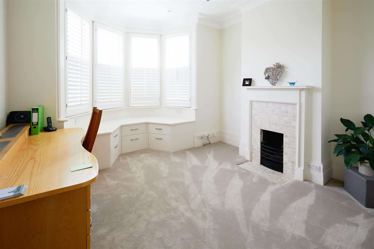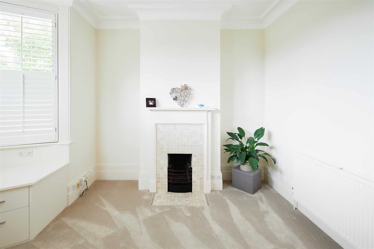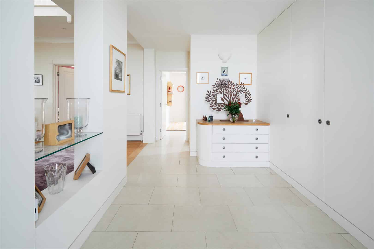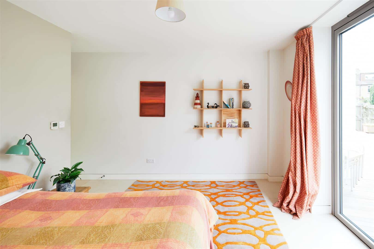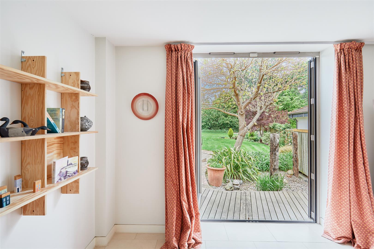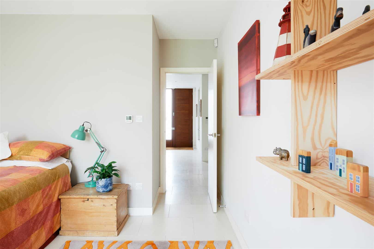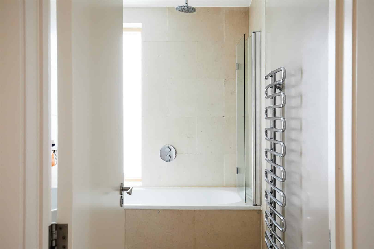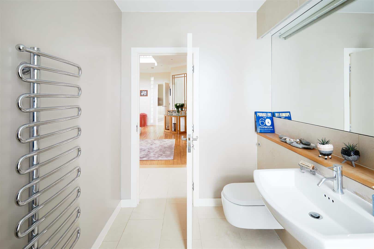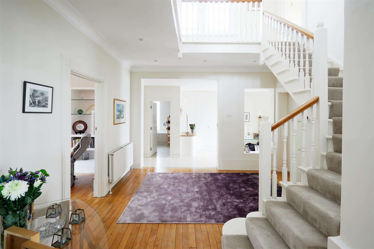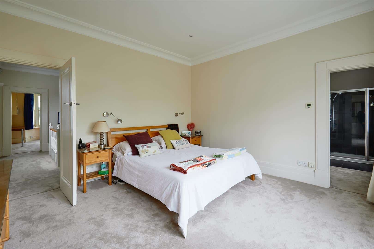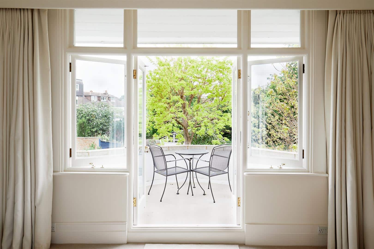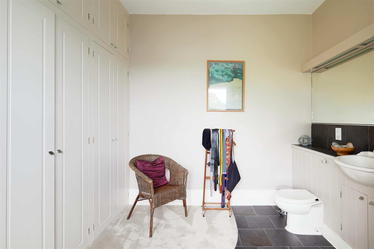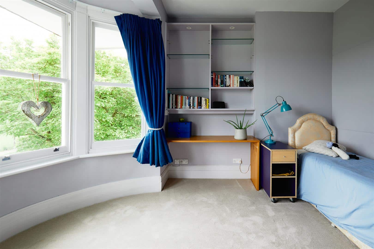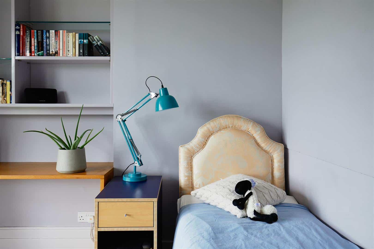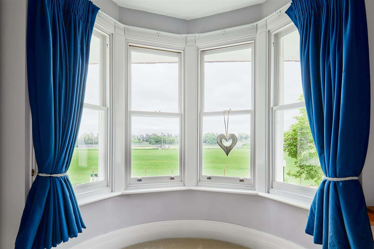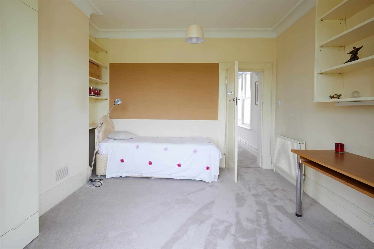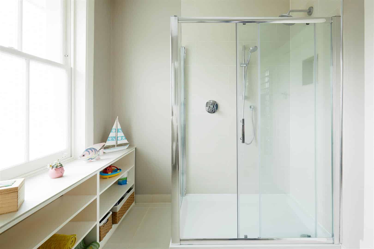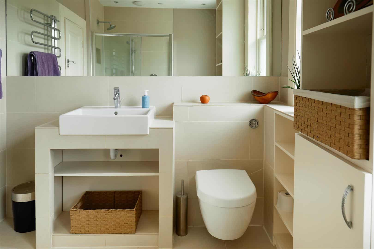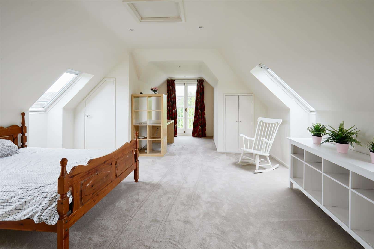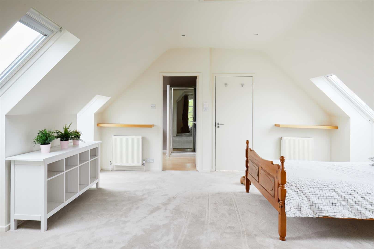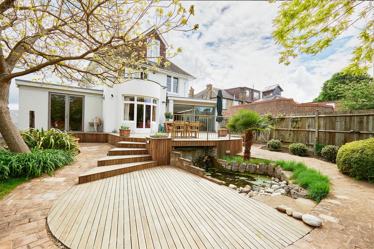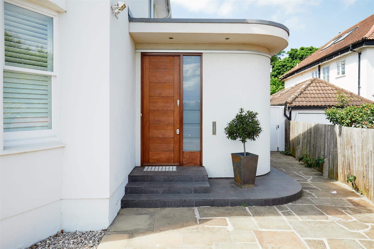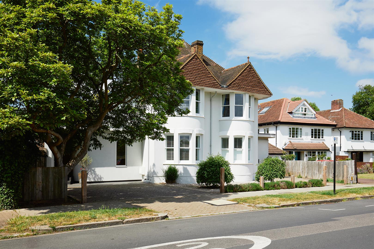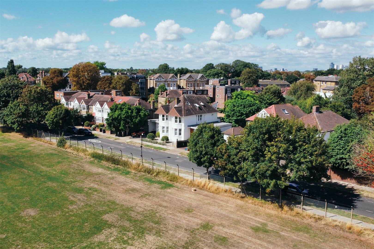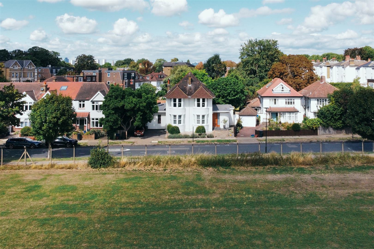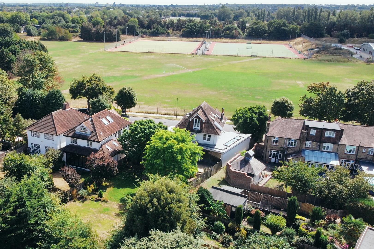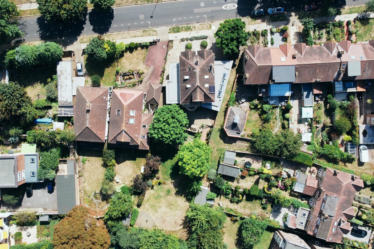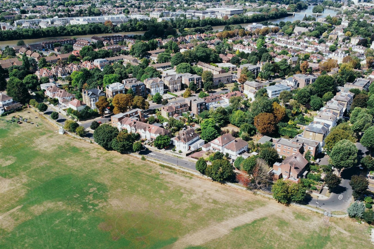Positioned on one of the Grove Park Conservation Areas premier roads sits this detached, double fronted, five-bedroom family home benefiting from open aspect views of the Quintin Hogg Memorial Sports Ground, off- street parking for multiple vehicles, a large west-facing garden approximately a third of an acre and a total internal floor area of 3,483 sq. ft. (324 sq. m.). Beautifully refurbished by the existing owners the features of the original house have been perfectly blended with contemporary style and conveniences to create versatile, light and attractive accommodation. Set back from the road, upon entering the house, you are greeted by a wide hallway/vestibule opening on to the ground floor accommodation consisting of: three reception rooms, ground floor bedroom, modern bathroom and a contemporary expansive kitchen/diner/family room that spans the 45 ft. depth of the entire house and features floor to ceiling sliding glazed doors to the wonderfully designed and landscaped 126 ft. rear garden.
On the first floor you will find the principal suite to the rear of the property benefiting a sole use balcony and en suite shower room, two further double double bedrooms to the front with splendid views. On the second floor you will find a further 22 ft. double bedroom with Juliette balcony overlooking the garden and an en suite shower room to compliment this superb family home.
Subject to the usual planning consents there is the potential for further expansion to either side, to the rear and the basement.
On the first floor you will find the principal suite to the rear of the property benefiting a sole use balcony and en suite shower room, two further double double bedrooms to the front with splendid views. On the second floor you will find a further 22 ft. double bedroom with Juliette balcony overlooking the garden and an en suite shower room to compliment this superb family home.
Subject to the usual planning consents there is the potential for further expansion to either side, to the rear and the basement.
Bedrooms: 5
Reception Rooms: 3
Bathrooms: 4
Cavendish Road, Chiswick, W4
£3,000,000
Freehold
Interested in this property?
Call the team on
020 7407 6000
