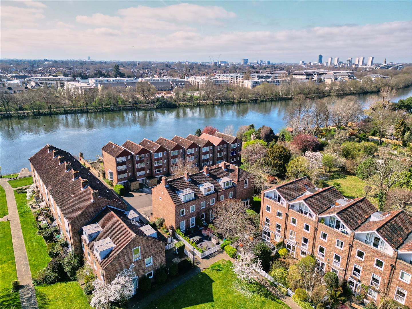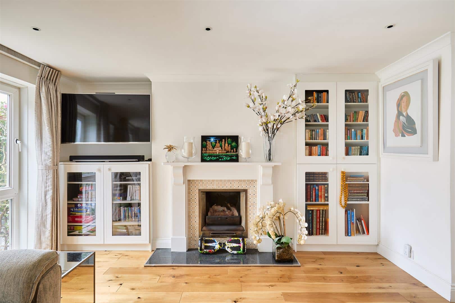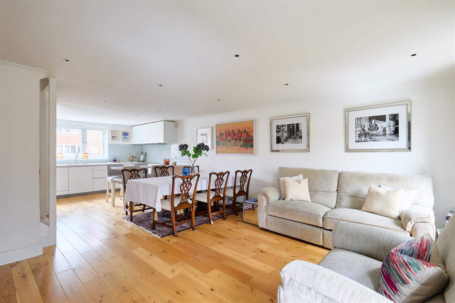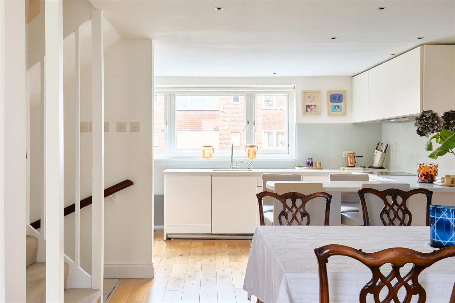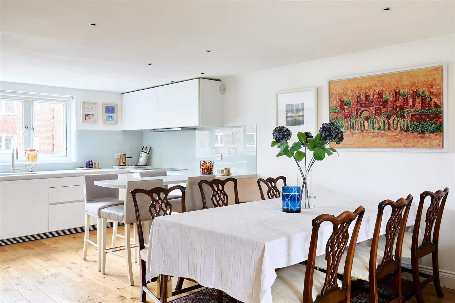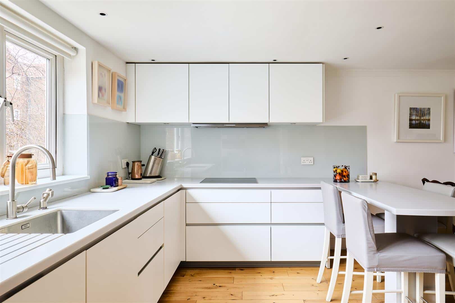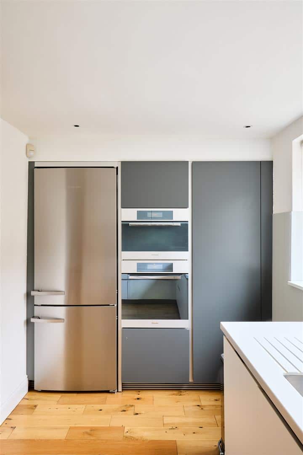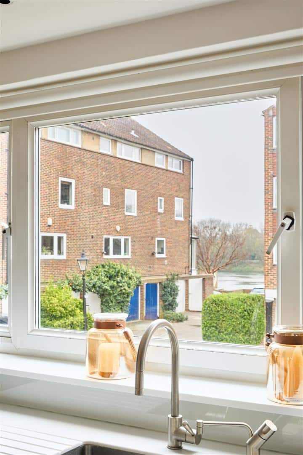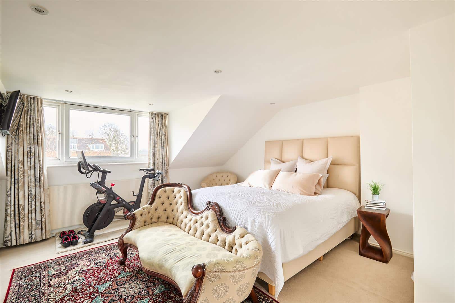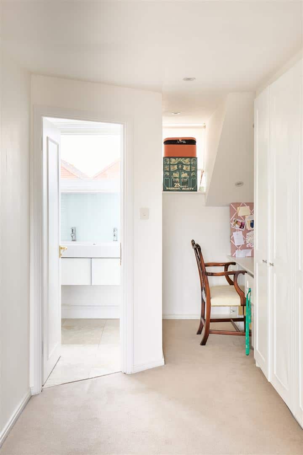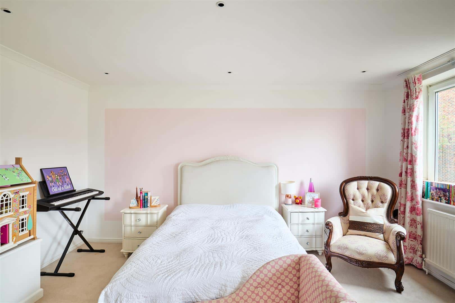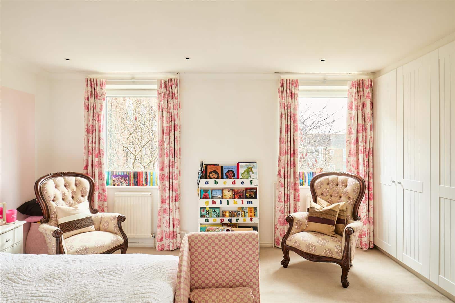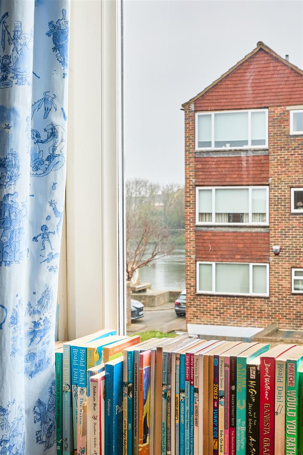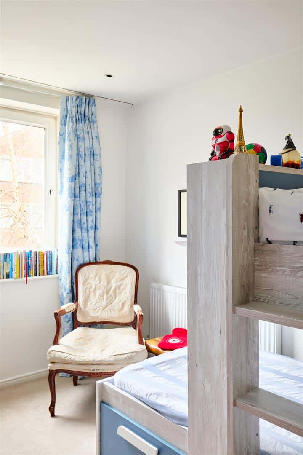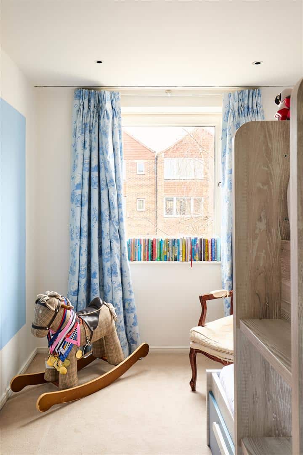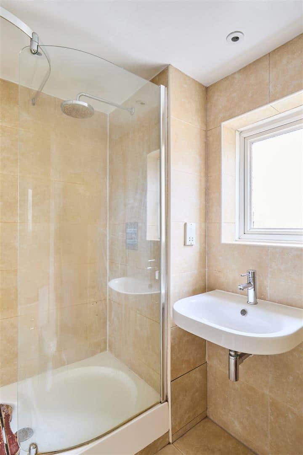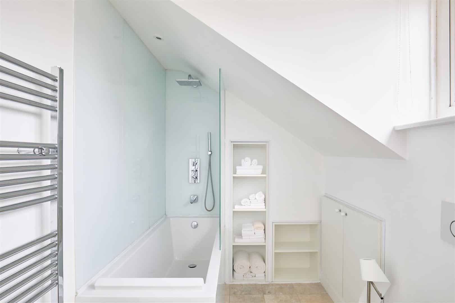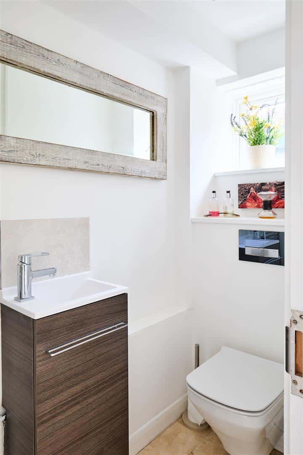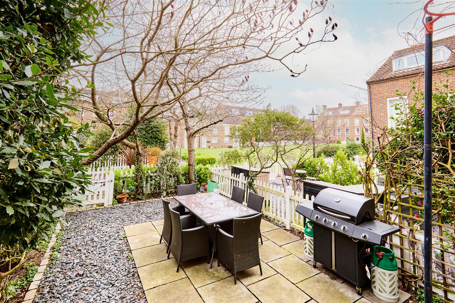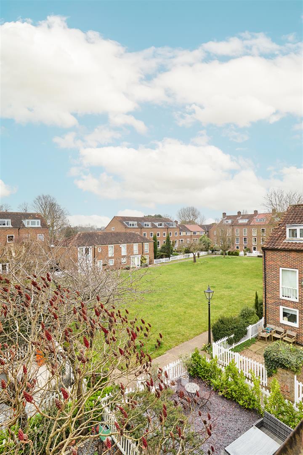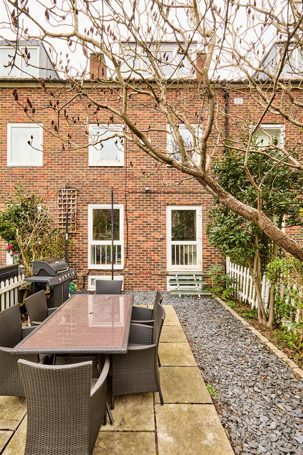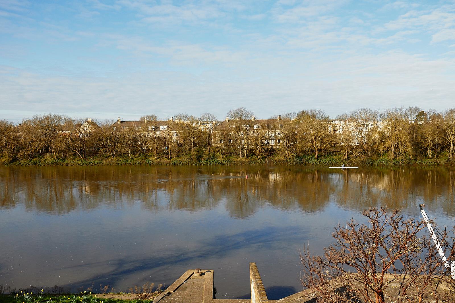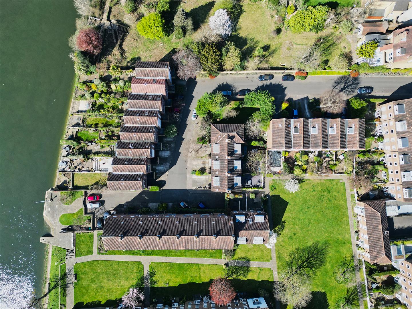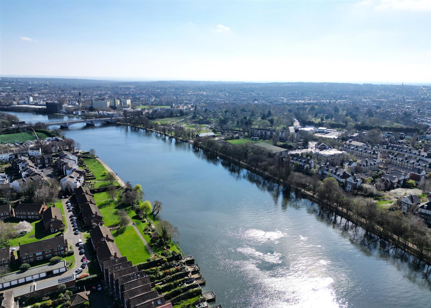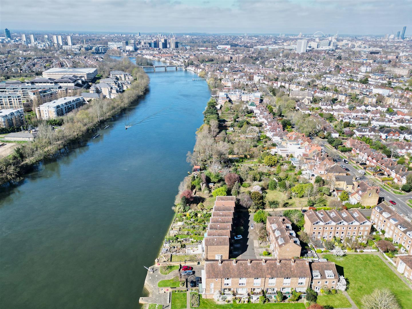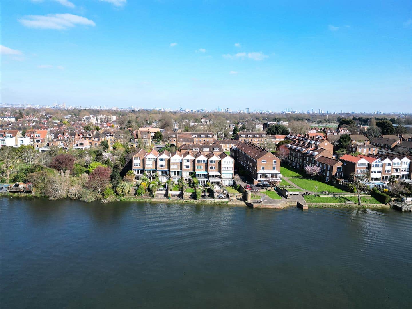A magnificent four bedroom south-west facing townhouse adjacent to the banks of the River Thames with lateral views of the river, providing almost 2,000 sq. ft. of living space and excellent value for money. Chiswick Staithe is an award-winning development of townhouses on the Thames. It has its own private river frontage and quay, with a winch for light boats. An unusual feature for a modern development is the substantial car-free green area and garden at its heart, which gives the atmosphere of a 'cathedral close'. The development was designed in 1963 by a local architect, Edward Armitage, and contains a variety of house layouts and some interesting architectural features.
The property is located in a quiet cul-de-sac off Hartington Road with off-street parking. The ground floor consists of the fourth bedroom, downstairs toilet, utility room and gym. The first floor is made up in its entirety of a spacious modern Bulthaup kitchen/lounge/dining room leading out to the garden. The second floor comprises two bedrooms with ample storage and family shower room. Finally, the top floor houses the large and luxurious master suite with wall-to-wall built-in wardrobes and en suite bathroom. There is also a loft for additional storage. The residents association will allow the extension of the ground floor under the garden (STPP).
The Staithe lies just upstream of Chiswick Bridge. Good quality schools and other amenities are close by with excellent rail connections (25 minutes to Waterloo - every 15 minutes) from Chiswick Station in Grove Park, as well as frequent buses to the underground station at Turnham Green. Kew Gardens underground and Mortlake National Rail station are also within easy reach. Heathrow Airport and the M25 are 15 minutes away. The lively shops and restaurants of Chiswick High Road are less than 5 minutes away, and 20 minutes by car sees you at Hyde Park Corner.
Maintenance charge £1,113 per annum approx.
EPC rating D. Council Tax Band G.
The property is located in a quiet cul-de-sac off Hartington Road with off-street parking. The ground floor consists of the fourth bedroom, downstairs toilet, utility room and gym. The first floor is made up in its entirety of a spacious modern Bulthaup kitchen/lounge/dining room leading out to the garden. The second floor comprises two bedrooms with ample storage and family shower room. Finally, the top floor houses the large and luxurious master suite with wall-to-wall built-in wardrobes and en suite bathroom. There is also a loft for additional storage. The residents association will allow the extension of the ground floor under the garden (STPP).
The Staithe lies just upstream of Chiswick Bridge. Good quality schools and other amenities are close by with excellent rail connections (25 minutes to Waterloo - every 15 minutes) from Chiswick Station in Grove Park, as well as frequent buses to the underground station at Turnham Green. Kew Gardens underground and Mortlake National Rail station are also within easy reach. Heathrow Airport and the M25 are 15 minutes away. The lively shops and restaurants of Chiswick High Road are less than 5 minutes away, and 20 minutes by car sees you at Hyde Park Corner.
Maintenance charge £1,113 per annum approx.
EPC rating D. Council Tax Band G.
Bedrooms: 4
Reception Rooms: 2
Bathrooms: 3
Chiswick Staithe, Chiswick, W4
£1,250,000
Guide Price
Freehold
Interested in this property?
Call the team on
020 7407 6000
