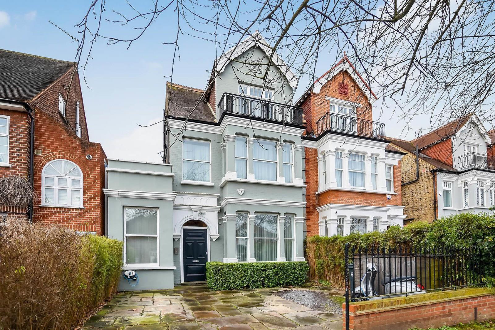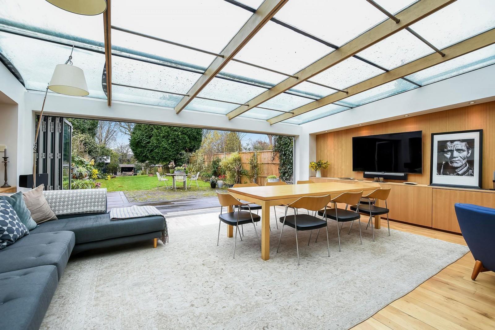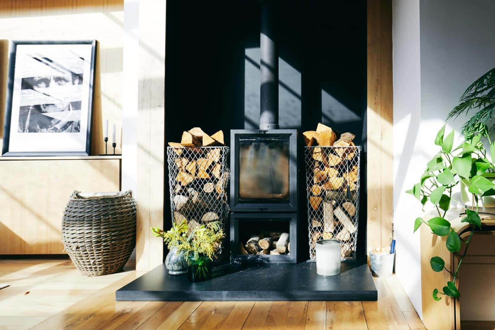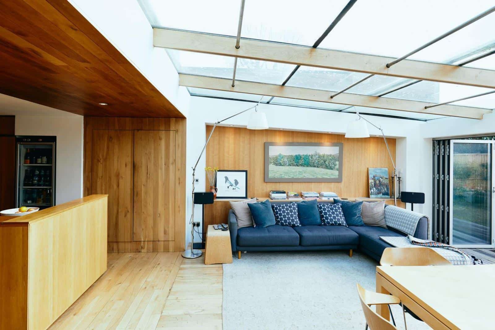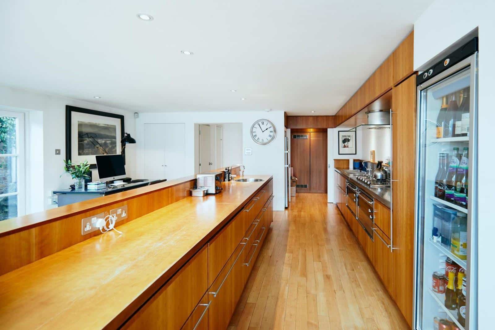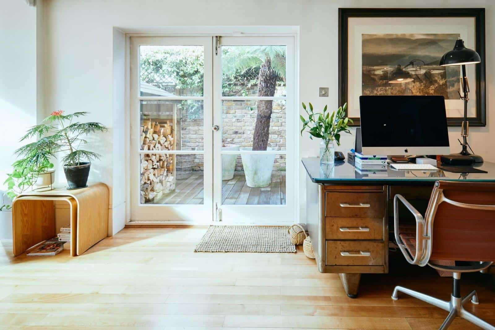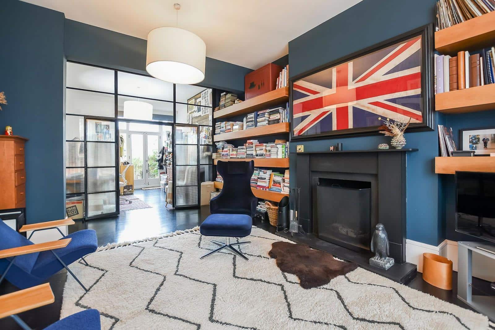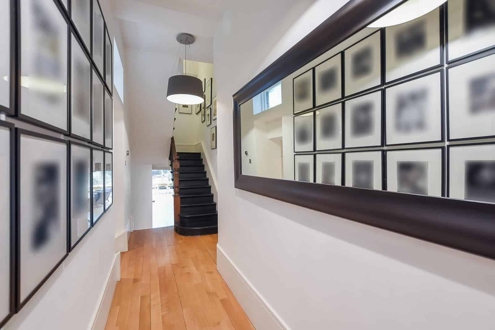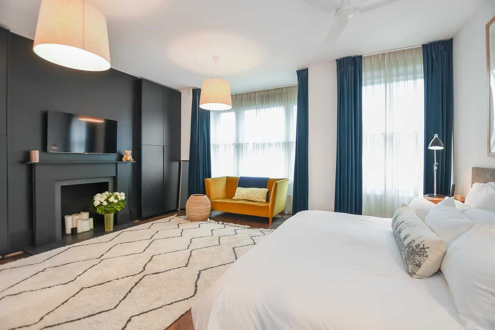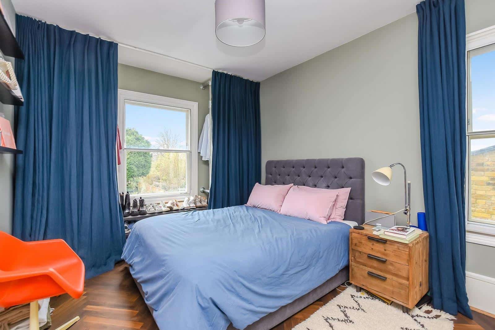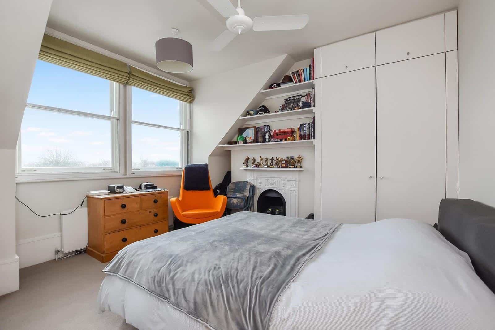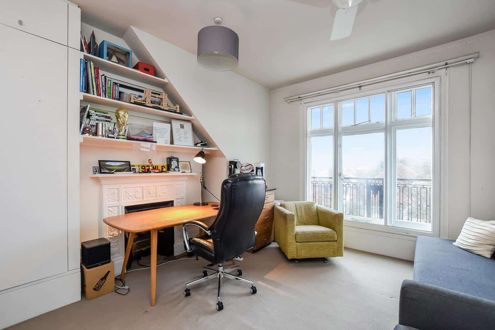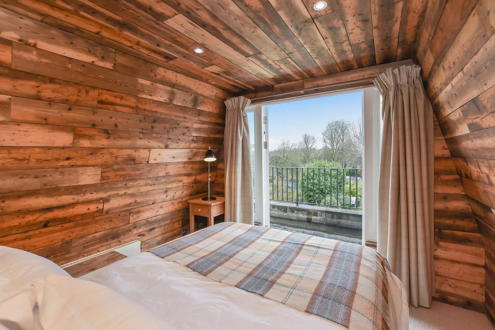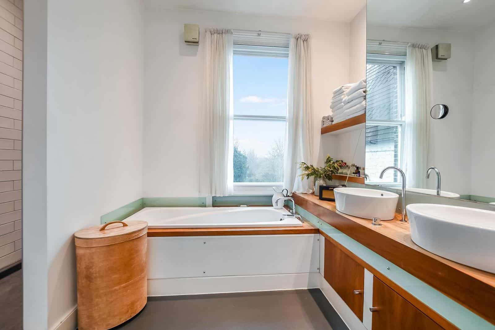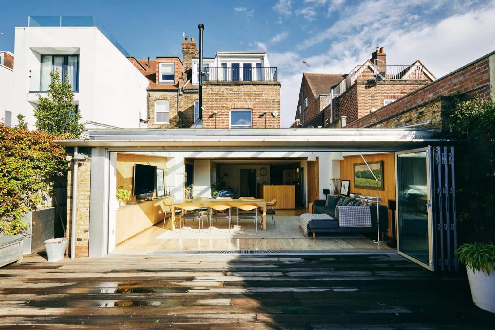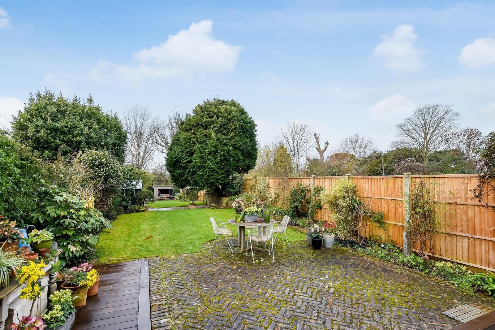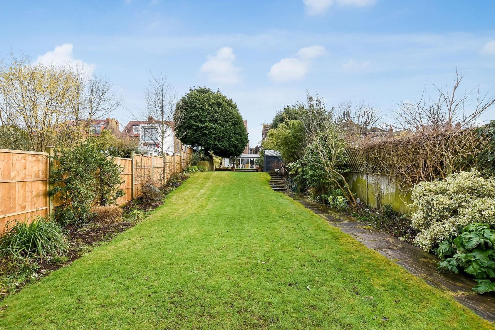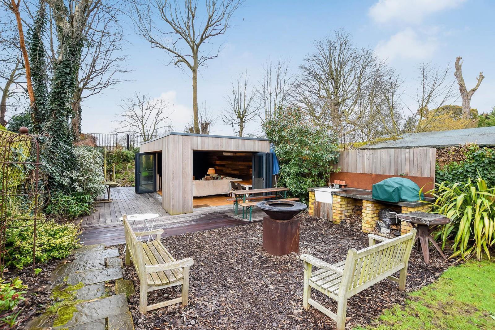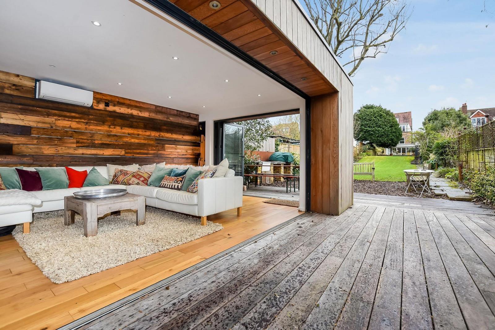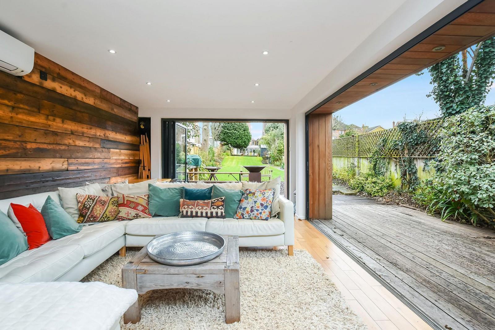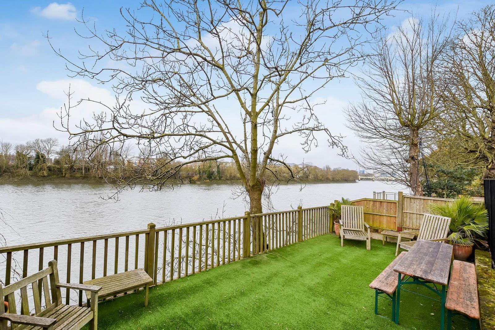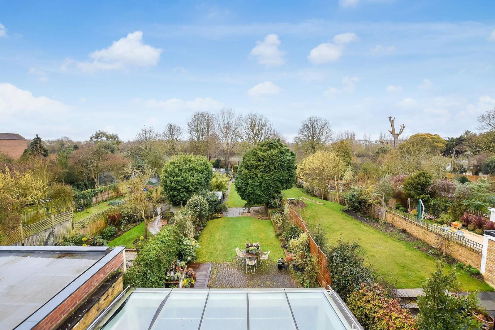Set back from Hartington Road is this stunning family home, with driveway providing off-street parking for several cars and a secure side access. This versatile five bedroom semi-detached house offering circa 3,000 sq. ft. of living accommodation is located within the Grove Park Conservation Area, a short distance from Chiswick National Rail station. The accommodation is presented over three floors and offered in excellent condition throughout. On the ground floor, the voluminous entrance hallway leads into the modern kitchen, utility room and spacious open-plan family area with bi-fold doors out onto the long and wide river garden. At the front of the property, there is a spacious double reception room with high ceilings and original wood floors. The ground floor also benefits from two storage cellars and a cloakroom with a spiral staircase leading up to a mezzanine floor laundry room. The first floor houses the magnificent master suite, with walk-in wardrobe leading onto an en suite bathroom, and a further double bedroom also with an en suite bathroom. To the top floor are the family bathroom, and three double bedrooms, two of which have balconies. The property?s most incredible feature is its spectacular river garden, stretching approx. some 230 ft. and finishing on the banks of the River Thames, with ?riparian? rights to moor a vessel no wider than your garden. In addition the garden hosts a cosy studio/gym/cinema room. The property is located close to the A4/M4 and A316/M3 for ease of access both into and out of Central London. Heathrow airport is a 20 minute drive and the Chiswick High Road will cater for all of your everyday needs. EPC rating E.
Bedrooms: 5
Reception Rooms: 2
Bathrooms: 4
Hartington Road, Chiswick, W4
£4,000,000
Freehold
Interested in this property?
Call the team on
020 7407 6000
