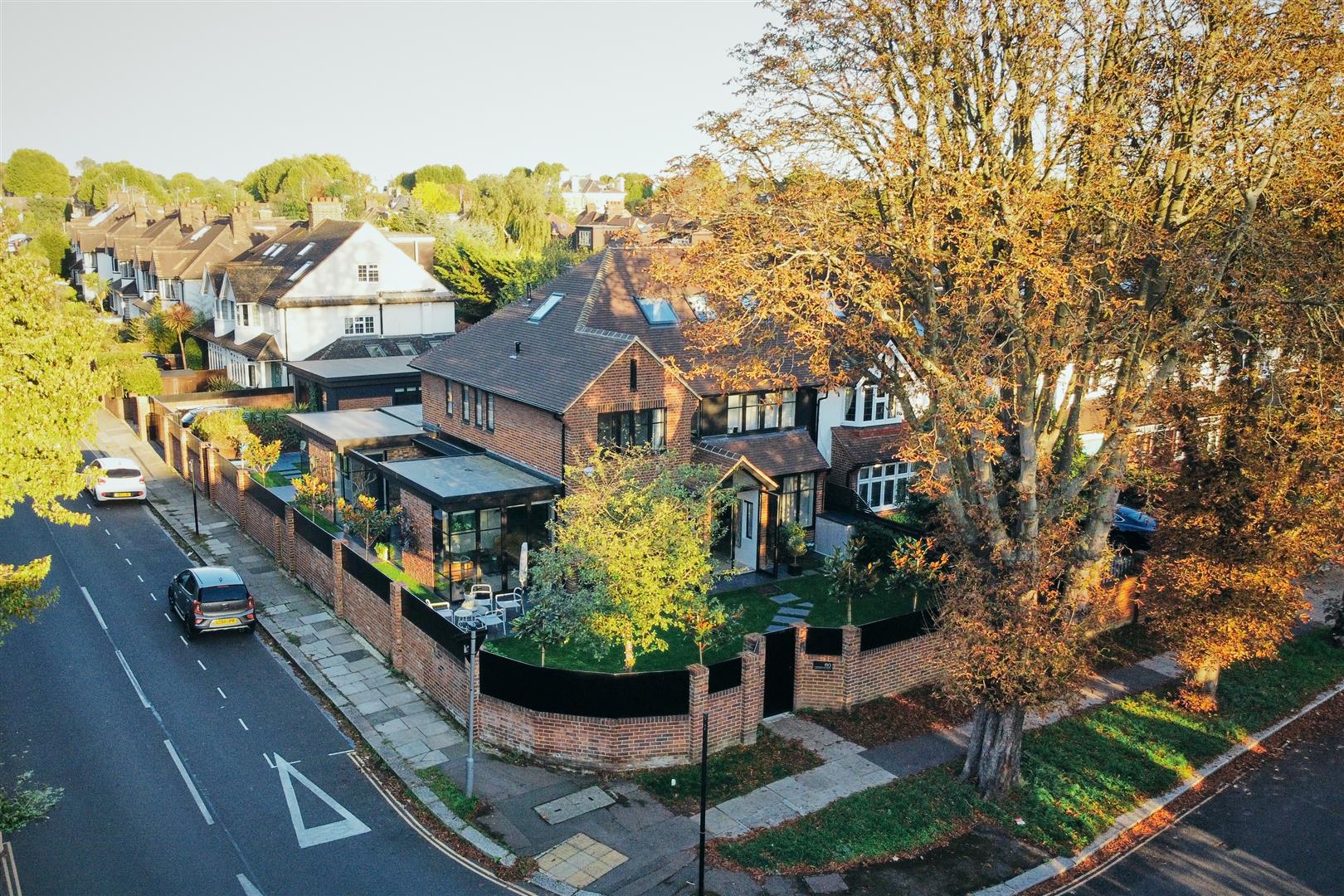A stunning RIBA recognised conversion on a prominent corner plot, a stone’s throw from the River Thames, injects light, space and all the modern technology you would expect from a new family home, behind the classic elegance of an Edwardian façade. With more than 3,500 sq. ft. of space, the property has been internally rebuilt with all new heating, plumbing, electrics, windows, roof, loft conversion and integrated SMART home tech for lighting, heating, audio and curtains.
The living area has floor-to-ceiling glazing on all 3 sides, poured concrete floor with underfloor heating throughout, hand-built solid wood kitchen, dining for 10, family room and opens to an indoor/outdoor terrace with retractable awning and outdoor kitchen. In addition, there is a utility room and pantry, front reception/cinema room, rear reception/office and cloakroom. The oak staircase takes you to 3 double bedrooms all en suite. The master features a vaulted ceiling, walk-in wardrobe/dressing area and luxurious shower room. On the second floor there are 2 more bedrooms sharing a further bathroom. The double enjoys the benefits of the full height loft conversion, with glass sliding doors providing panoramic views.
The house is fully alarmed by Banham with door entry phone system, Cat 6 cable points in every room, fire prevention system with misting sprinklers, and a £100,000 cash rated integrated safe. The impressive wrap-around garden has been stylishly landscaped with integrated watering system. To the rear is gated off-street parking and secure storage for 4 bikes. In addition, a self-contained studio annex includes kitchen/dining space, an en suite shower room, a garden storeroom and gym. The house is set half a mile from the iconic Chiswick House and its beautiful gardens as well as the wide-open spaces of Dukes meadow. Local amenities include numerous pubs & restaurants and the Riverside Club with its exceptional pools, tennis facilities and gym. Council tax band G. EPC rating C.
The living area has floor-to-ceiling glazing on all 3 sides, poured concrete floor with underfloor heating throughout, hand-built solid wood kitchen, dining for 10, family room and opens to an indoor/outdoor terrace with retractable awning and outdoor kitchen. In addition, there is a utility room and pantry, front reception/cinema room, rear reception/office and cloakroom. The oak staircase takes you to 3 double bedrooms all en suite. The master features a vaulted ceiling, walk-in wardrobe/dressing area and luxurious shower room. On the second floor there are 2 more bedrooms sharing a further bathroom. The double enjoys the benefits of the full height loft conversion, with glass sliding doors providing panoramic views.
The house is fully alarmed by Banham with door entry phone system, Cat 6 cable points in every room, fire prevention system with misting sprinklers, and a £100,000 cash rated integrated safe. The impressive wrap-around garden has been stylishly landscaped with integrated watering system. To the rear is gated off-street parking and secure storage for 4 bikes. In addition, a self-contained studio annex includes kitchen/dining space, an en suite shower room, a garden storeroom and gym. The house is set half a mile from the iconic Chiswick House and its beautiful gardens as well as the wide-open spaces of Dukes meadow. Local amenities include numerous pubs & restaurants and the Riverside Club with its exceptional pools, tennis facilities and gym. Council tax band G. EPC rating C.
Bedrooms: 6
Reception Rooms: 5
Bathrooms: 5
This property is not currently available. It may be sold or temporarily removed from the market.
Interested in this property?
Call the team on
020 7407 6000
