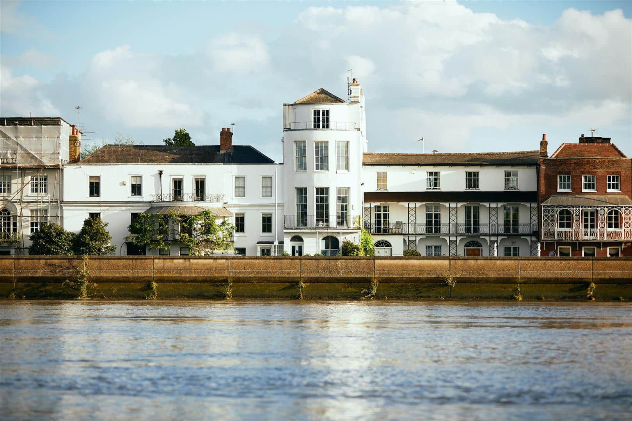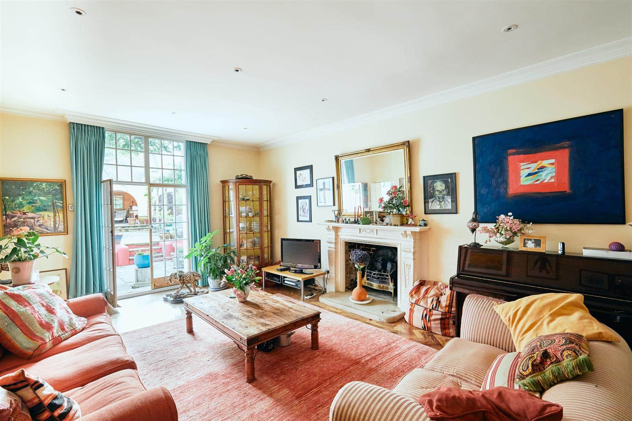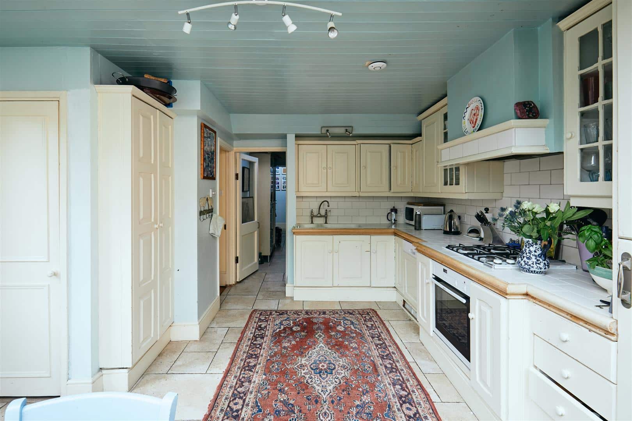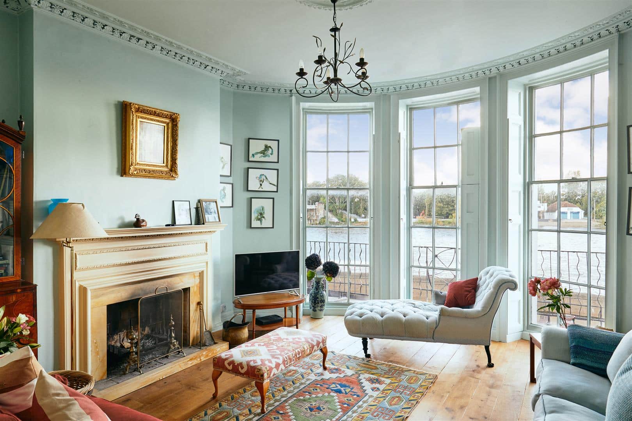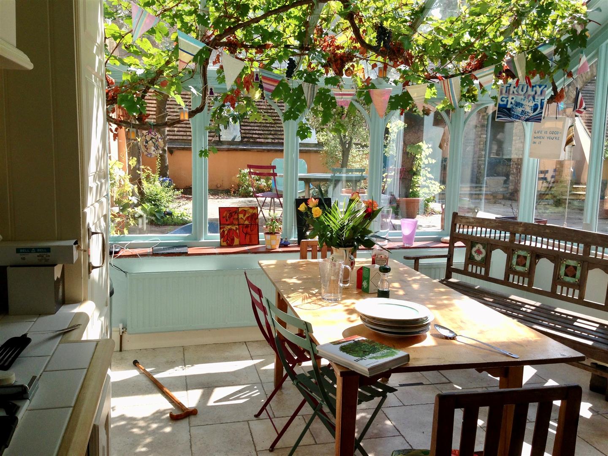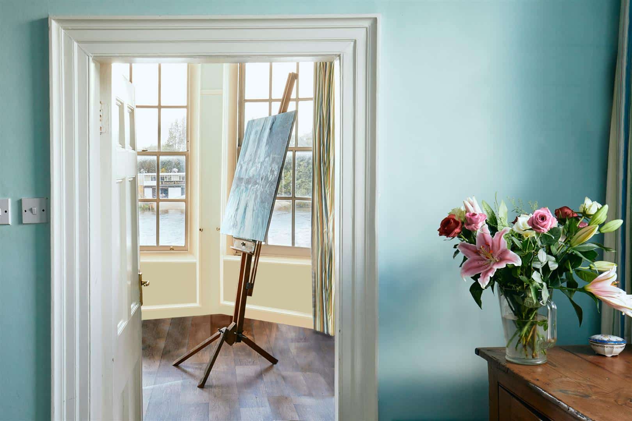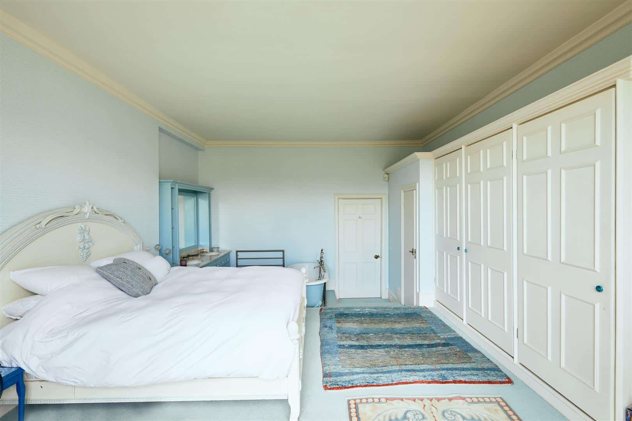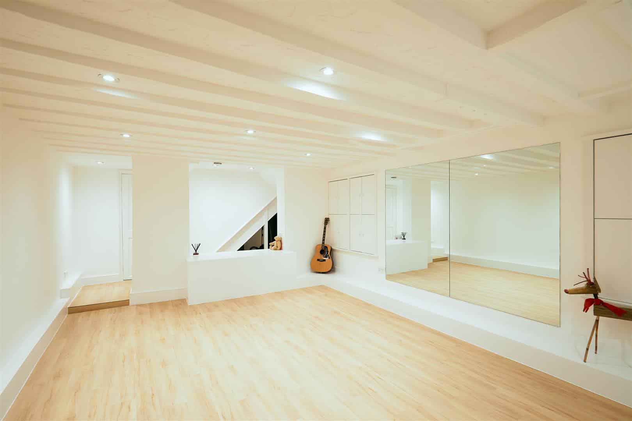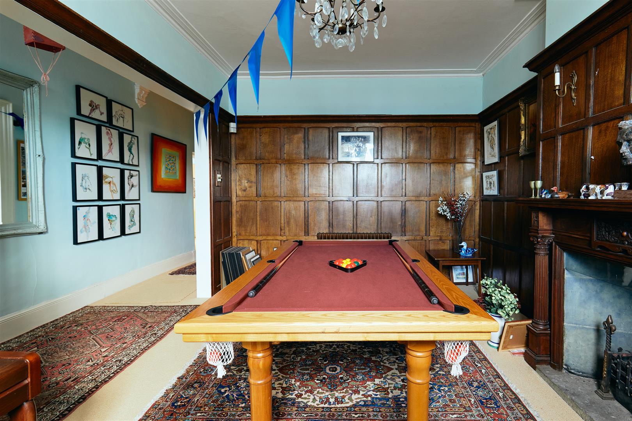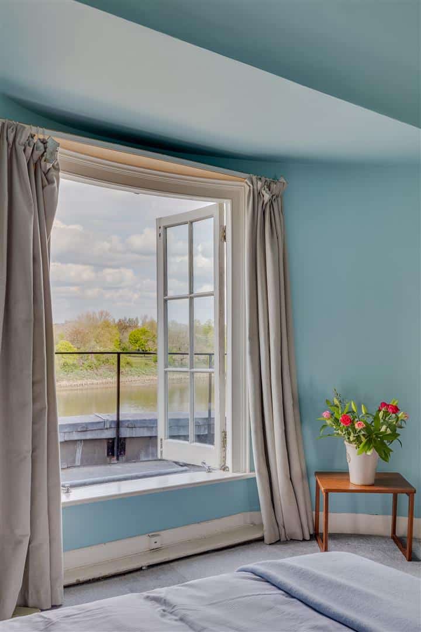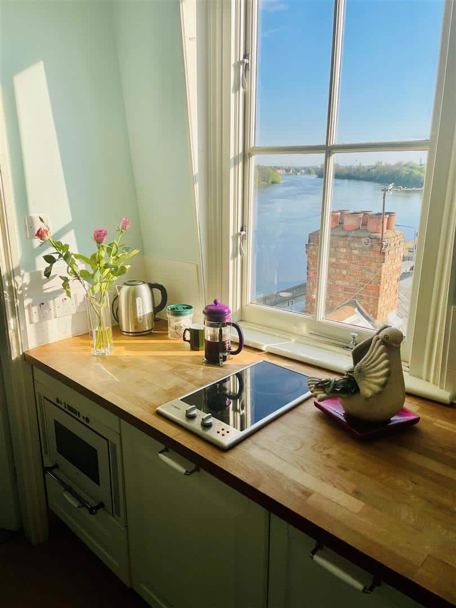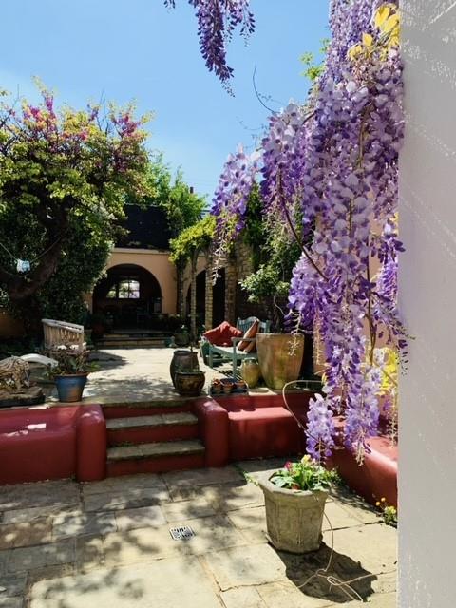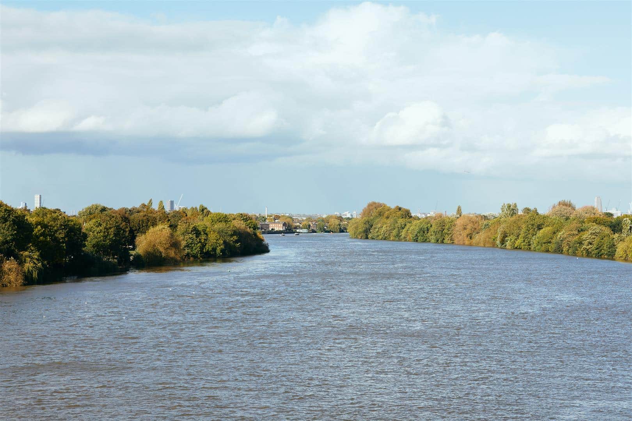First time to the open market in over 40 years is this majestic Grade 2 listed, bow fronted, Georgian six bedroom family home on the banks of the River Thames in Barnes. Comprising five levels, the property is deceptively spacious and provides over 4,000 sq. ft. of liveable space. The ground floor houses an impressive entrance hall, wood panelled billiard room, sitting room and spacious kitchen/dining area overlooking a beautiful mature spacious courtyard garden, covered area, garage and discreet rear entrance to the property. To the lower ground floor is a playroom, utility room and storage room. The first floor has a stunning reception room with south west facing bow windows and magnificent view over the Thames, and the master bedroom with integrated bathroom including freestanding slipper bath. To the second floor are two double bedrooms (one with bowed windows and river views) and a Jack and Jill family bathroom, and to the top floor, three further bedrooms with family bathroom. This property needs to be seen to be fully appreciated. The location is perfect for all aspects of London living, National Rail will whisk you into London Waterloo in 20 minutes via Clapham Junction for all other destinations. St Pauls, Latymer, Harrodian and the Swedish schools are all close by and the A316/M3 will take you all places west (including Heathrow and Gatwick Airports) in the blink of an eye. Lastly, the vibrant Barnes High Street is a two minute walk from the rear entrance with a veritable array of local independent shops, pubs, restaurants. There is no requirement for an EPC due to the property’s listed status.
Bedrooms: 6
Reception Rooms: 2
Bathrooms: 3
The Terrace, Barnes, SW13
£4,250,000
Asking Price
Freehold
Interested in this property?
Call the team on
020 7407 6000
