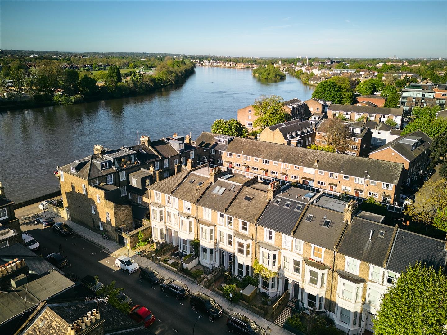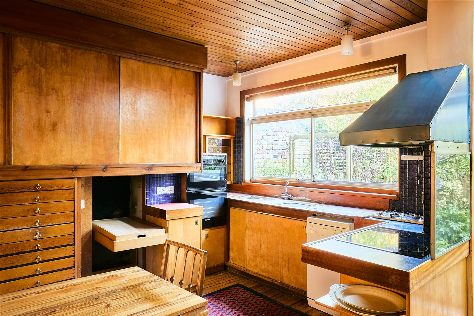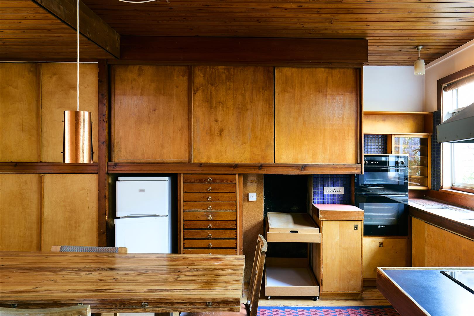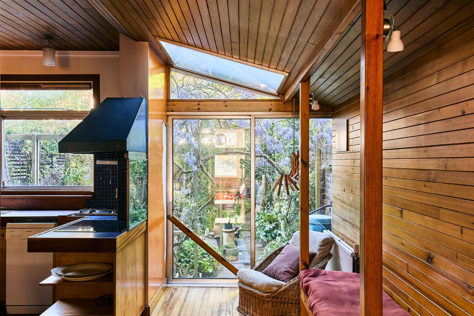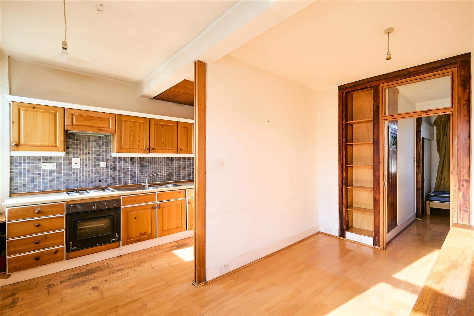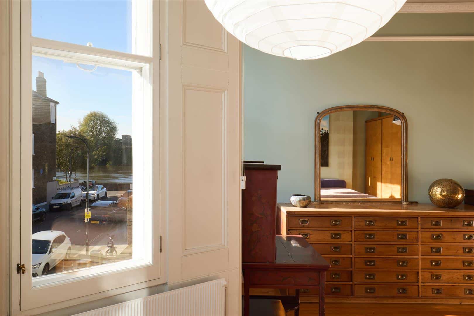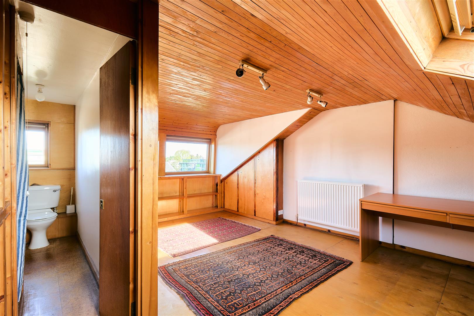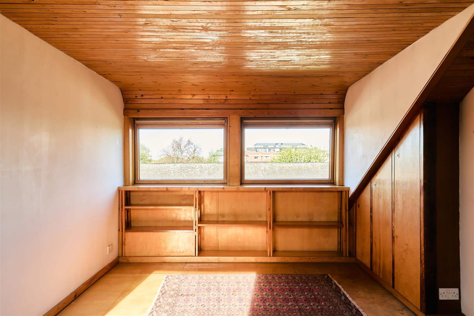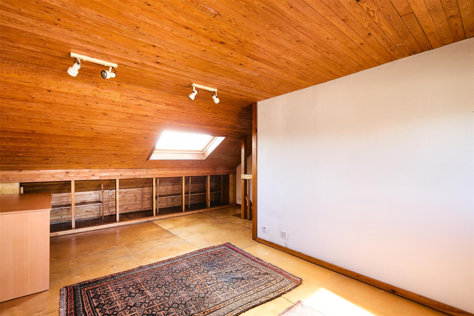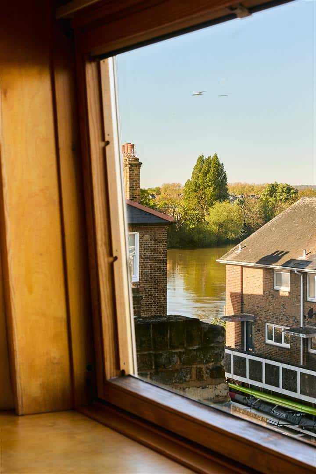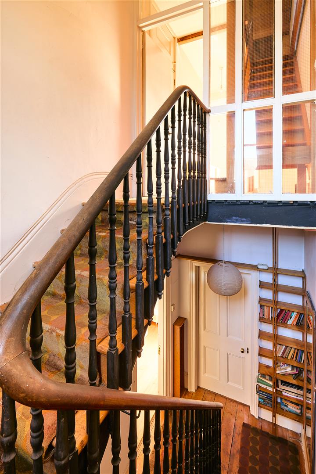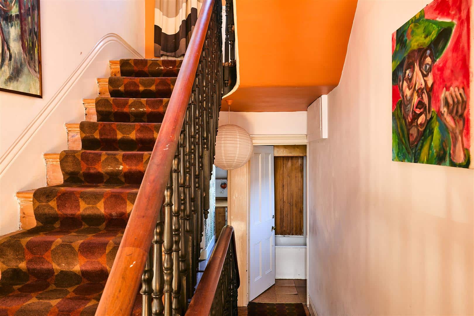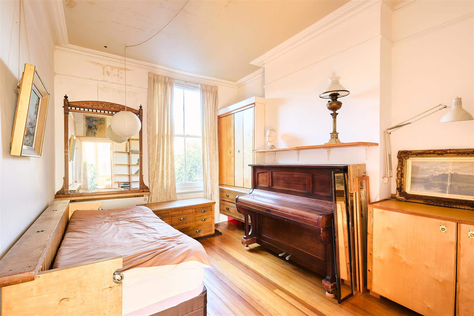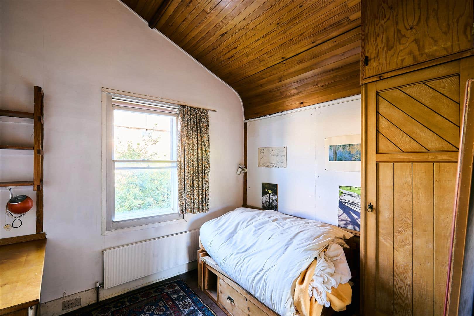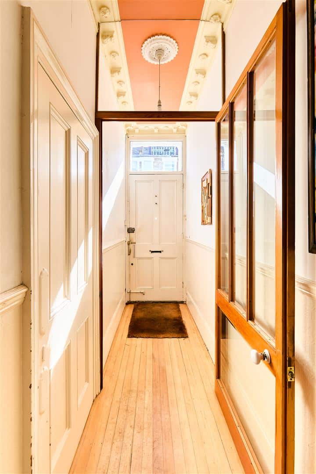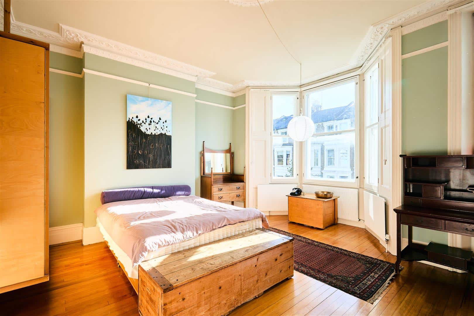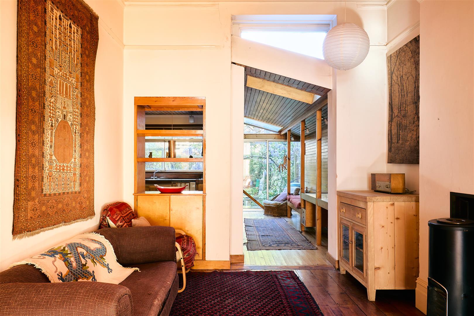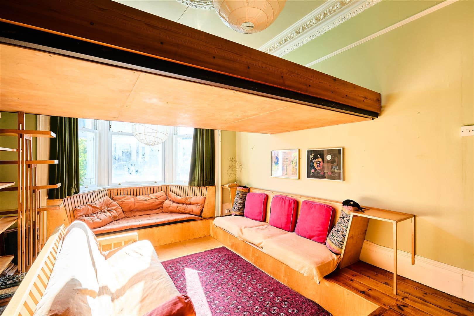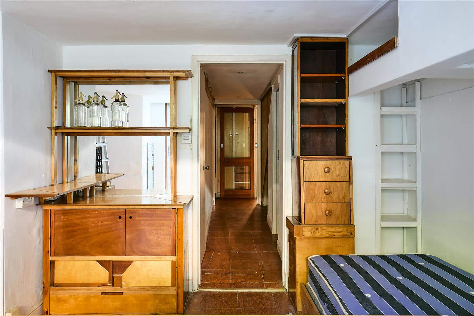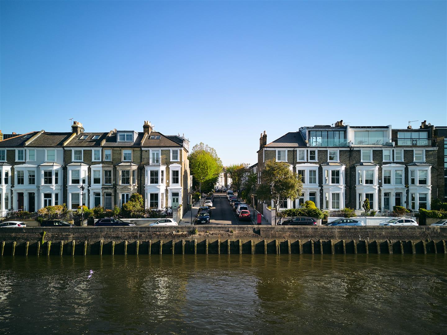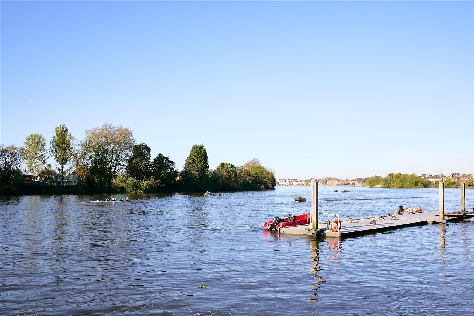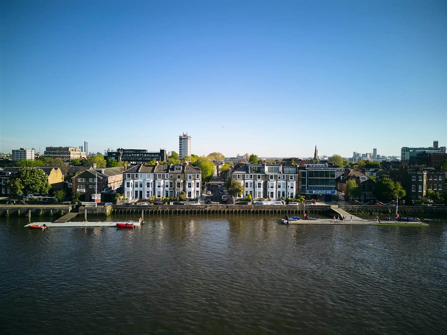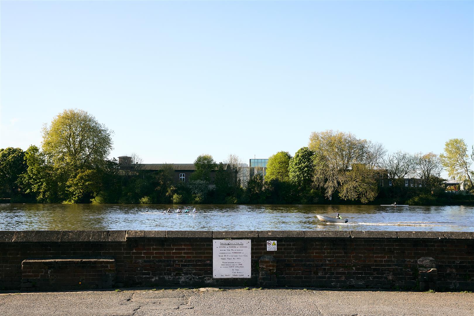Coming to the market for the first time in over 70 years is this elegant Victorian terraced town house located in a quiet residential road adjacent to Upper Mall and the River Thames. Enjoying lateral views of the river and encompassing 2,586 sq. ft. of versatile living accommodation over 5 floors, this property exhibits many period features including exceptionally high ceilings, and original ceiling roses and cornicing. This lovely home comprises on the ground floor; a welcoming entrance hallway leading to an elegant staircase, large double reception room, kitchen with side return and views into the private and mature walled garden. On the first floor are a spacious second reception room/master bedroom featuring broad sash windows, two further double bedrooms and family bathroom. The second floor currently offers a second kitchen which could easily be converted into a double bedroom/master bedroom suite, bedroom and bathroom. The top floor presents a large double room with en suite bathroom. The lower ground floor can be arranged as a separate dwelling in its own right, with its own independent access via steps from Weltje Road, and features a bedroom, kitchenette, bathroom and utility room. The property is in need of a fairly substantial renovation and is priced accordingly, so that the new owners can really stamp their own mark on it. Conveniently placed for access to Hammersmith Broadway and all manner of transport options and recreational pursuits. Ideal for Lattimer, Godolphin, St Pauls and Harrodian schools. EPC rating D. Council tax band G.
Bedrooms: 5
Reception Rooms: 5
Bathrooms: 4
Weltje Road, Hammersmith, W6
£1,940,000
Guide Price
Freehold
Interested in this property?
Call the team on
020 7407 6000
