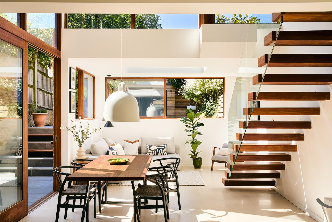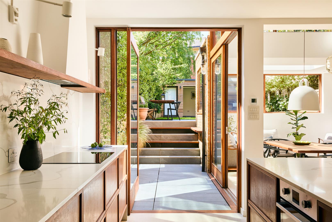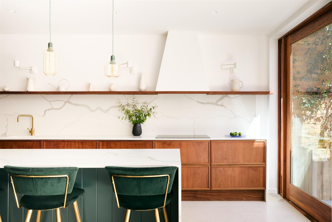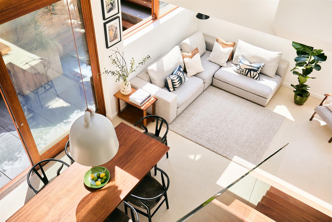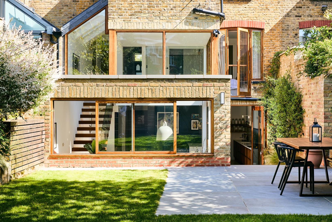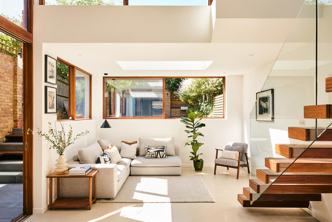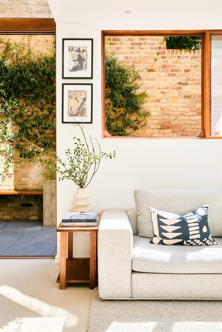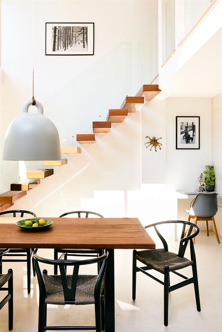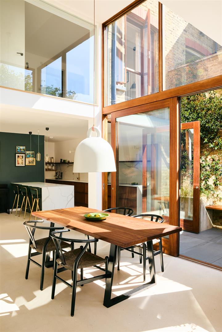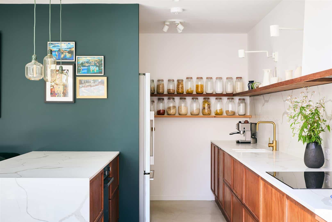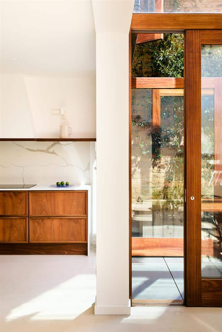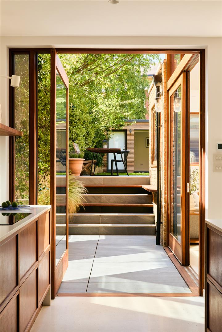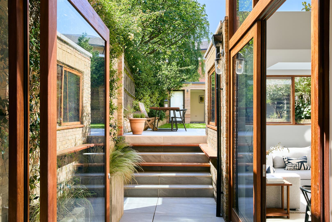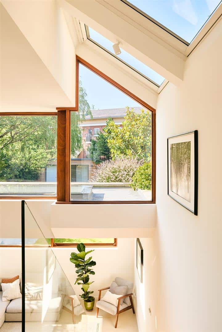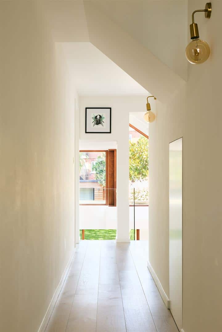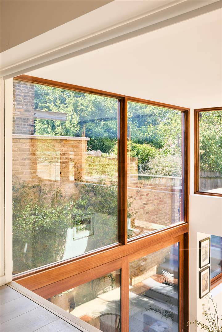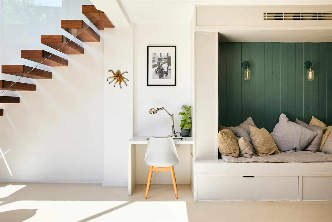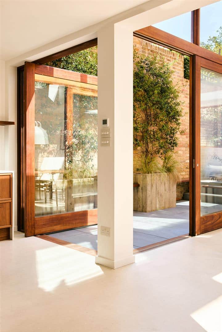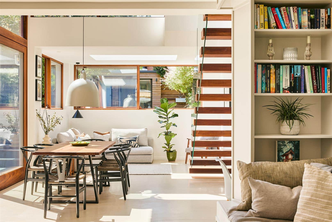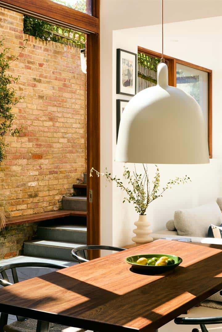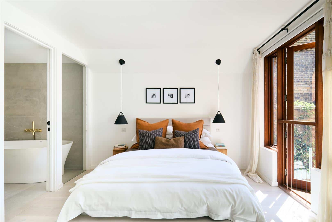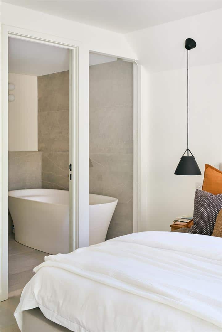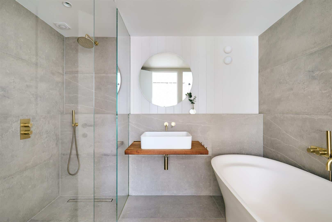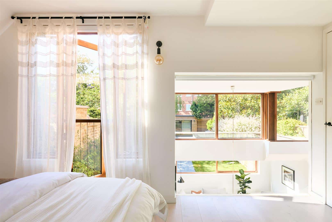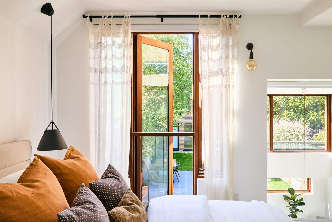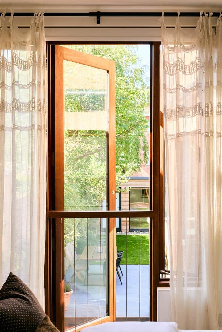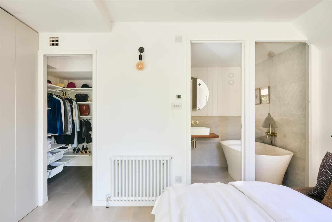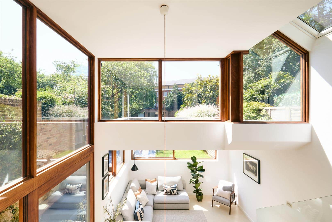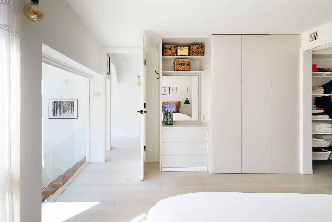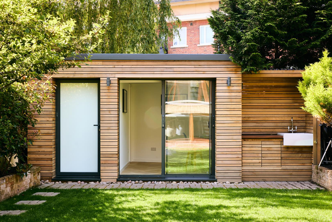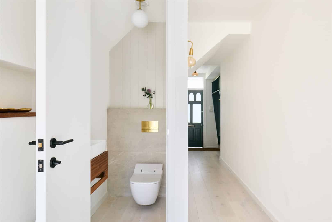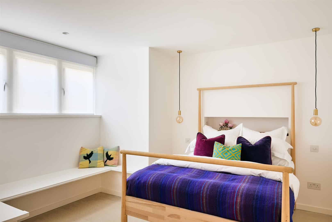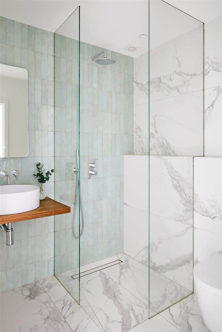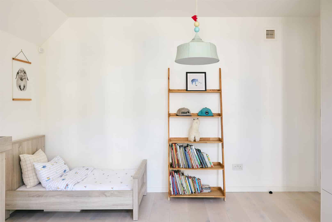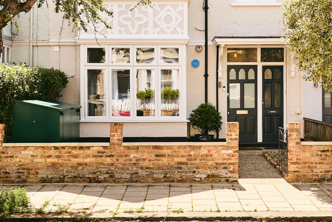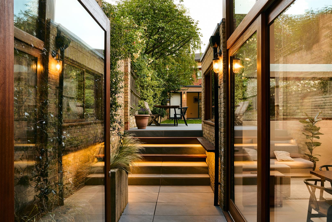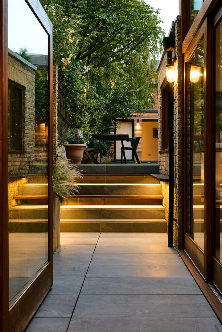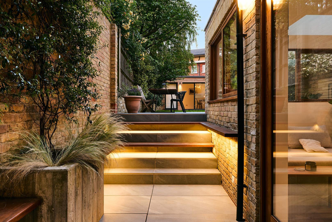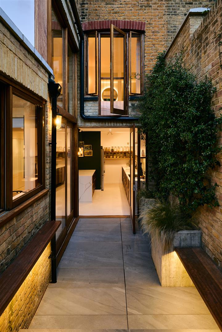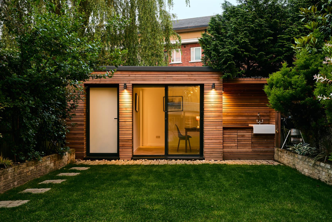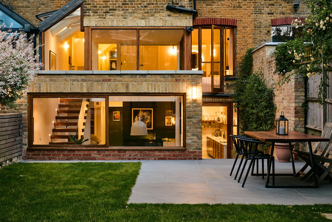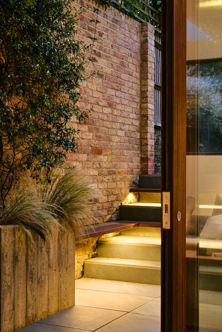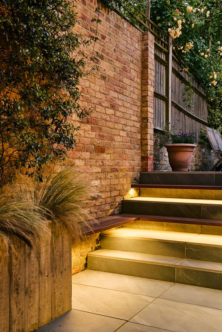A stunning conversion on a popular residential road, moments walk from the River Thames, injecting light, space and all the modern technology you would expect from a new home, behind the classic elegance of an Edwardian façade. With more than 1,600 sq. ft. of space, the property has been internally rebuilt with all new heating, integrated air conditioning, plumbing, electrics and windows.
The south facing living area has floor-to-ceiling glazing, poured concrete floor with underfloor heating, hand-built solid wood kitchen, dining for 10+ and opens to an outdoor terrace and landscaped garden with an outdoor kitchen. In addition, there is a utility room, snug area and third bedroom. The custom built staircase takes you to two double bedrooms or second reception depending on use requirements. The master suite provides a walk-in wardrobe, luxurious bathroom and views over the beautifully designed rear garden. To this floor you will also find the second bedroom / second reception and a cloakroom.
The house is fully alarmed and has an integrated air condition system. The impressive garden has been stylishly landscaped whilst the outbuilding offers a garden store room, versatile use room for guests/working from home/gym and an outdoor kitchen.
The house is set 0.3 miles from the River Thames and Kew Bridge Station, 0.5 miles from Gunnersbury Underground station and is within the Strand on the Green Primary School catchment area. Local amenities include numerous pubs & restaurants along and the banks of the River Thames and local convenience stores and coffee shops at Kew Bridge. Council tax band D. EPC rating C.
The south facing living area has floor-to-ceiling glazing, poured concrete floor with underfloor heating, hand-built solid wood kitchen, dining for 10+ and opens to an outdoor terrace and landscaped garden with an outdoor kitchen. In addition, there is a utility room, snug area and third bedroom. The custom built staircase takes you to two double bedrooms or second reception depending on use requirements. The master suite provides a walk-in wardrobe, luxurious bathroom and views over the beautifully designed rear garden. To this floor you will also find the second bedroom / second reception and a cloakroom.
The house is fully alarmed and has an integrated air condition system. The impressive garden has been stylishly landscaped whilst the outbuilding offers a garden store room, versatile use room for guests/working from home/gym and an outdoor kitchen.
The house is set 0.3 miles from the River Thames and Kew Bridge Station, 0.5 miles from Gunnersbury Underground station and is within the Strand on the Green Primary School catchment area. Local amenities include numerous pubs & restaurants along and the banks of the River Thames and local convenience stores and coffee shops at Kew Bridge. Council tax band D. EPC rating C.
Bedrooms: 3
Reception Rooms: 1
Bathrooms: 3
Stile Hall Gardens, Chiswick, W4
£1,250,000
Guide Price
Leasehold With Share Of Freehold
-
Arrange a viewing
Arrange a viewing
Please complete the form below and a member of staff will be in touch shortly.
- Floorplan
- View Brochure
- View EPC
Interested in this property?
Call the team on
020 7407 6000
