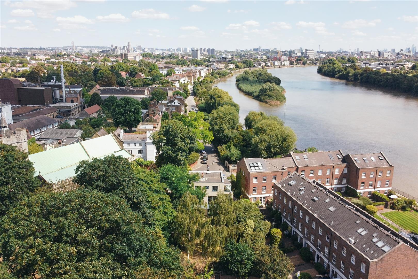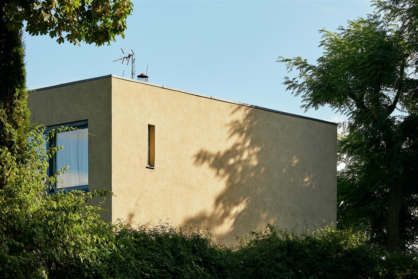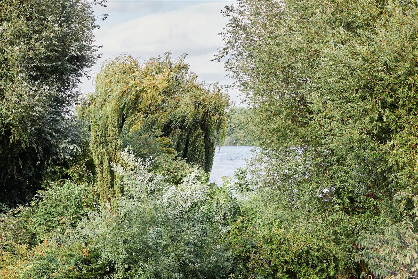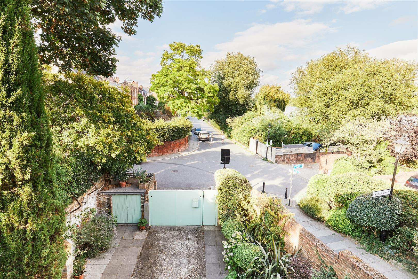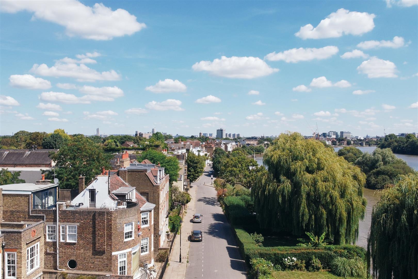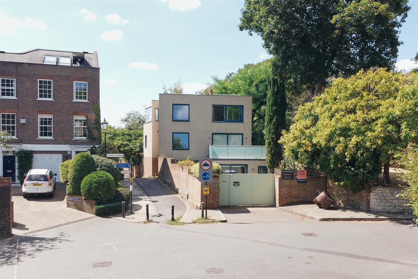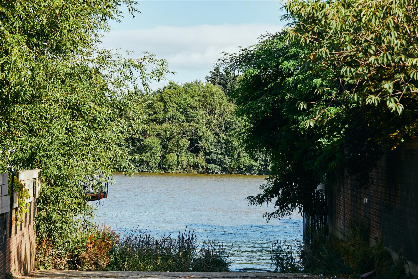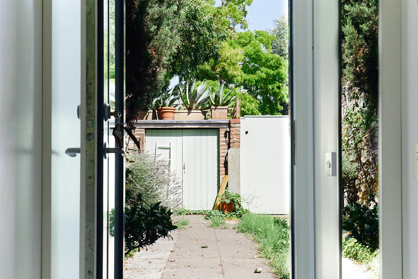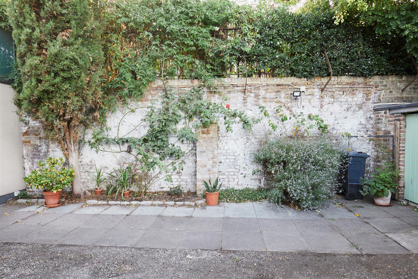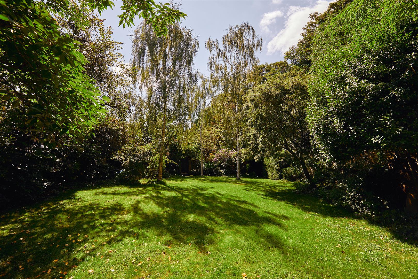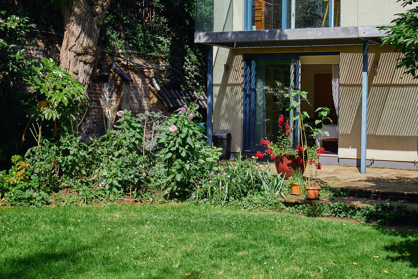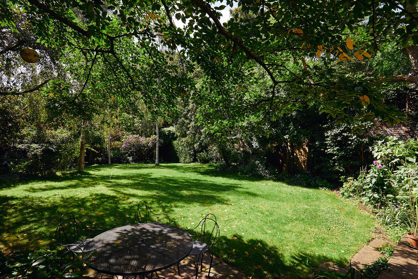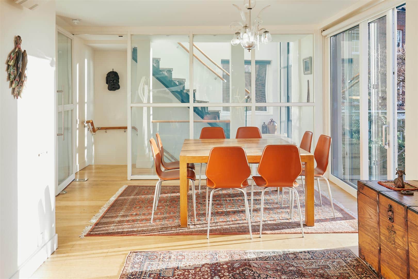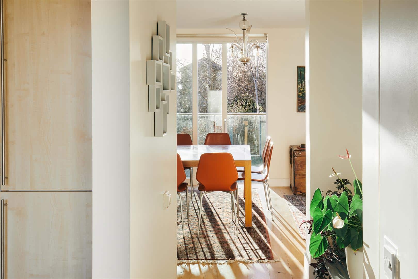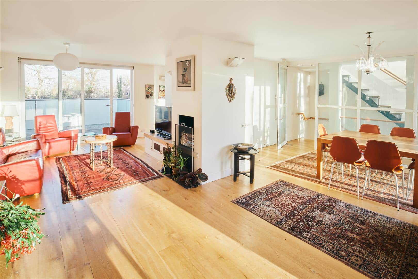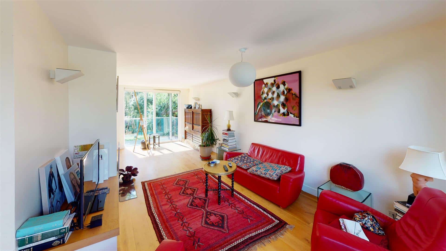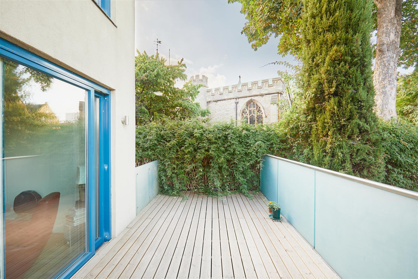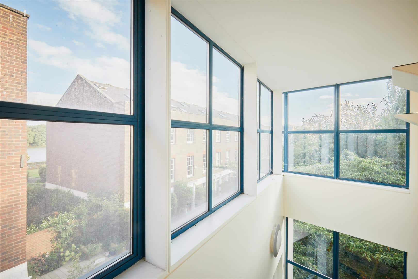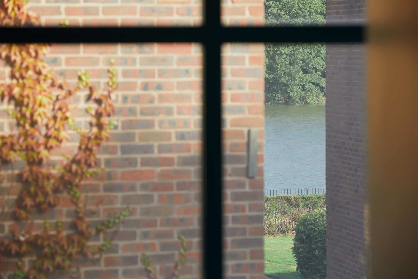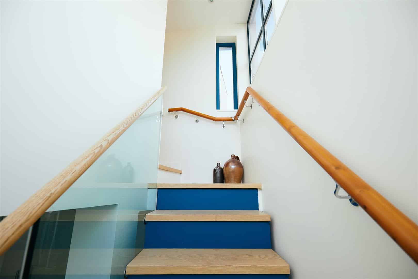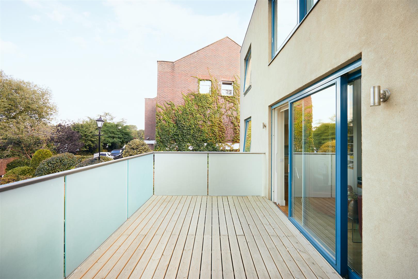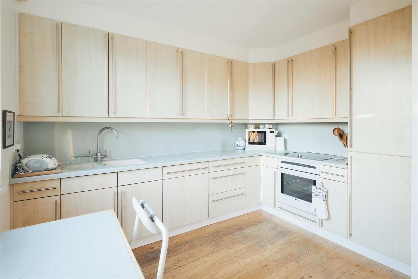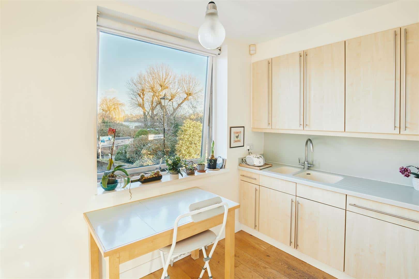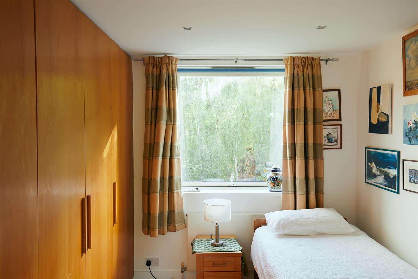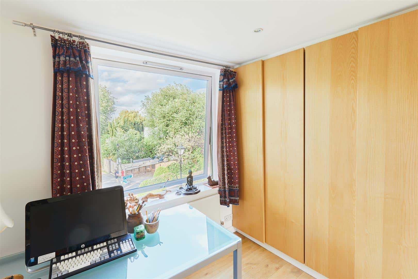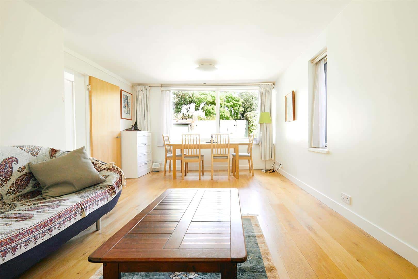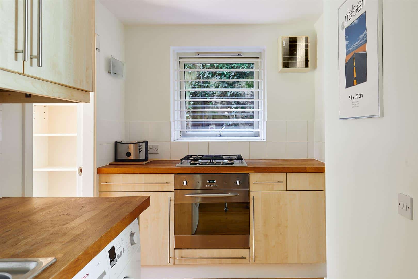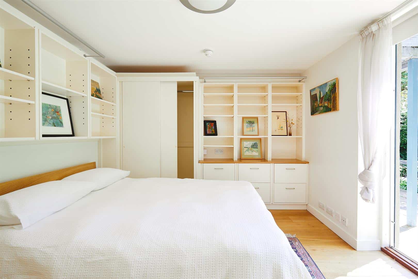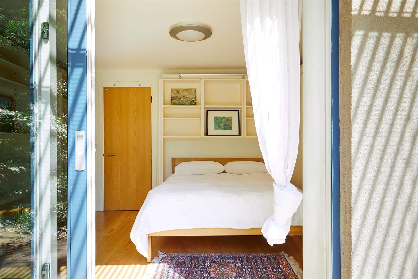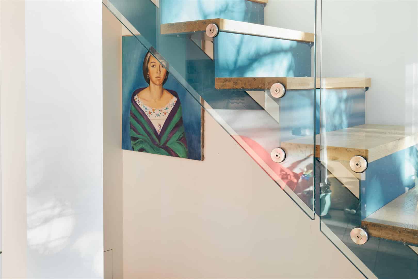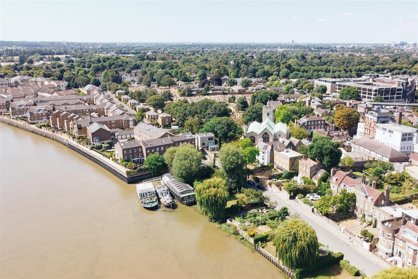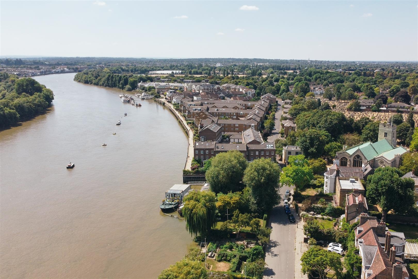A stone’s throw from the River Thames and on the corner of Church Street and the fashionable Chiswick Mall, lies this gorgeous secluded modern four bedroom detached home with views directly down Chiswick Mall and the River Thames beyond. From the private gated driveway with room for up to two cars or boats/dinghys, one enters into the property which is composed over three floors. The ground floor is currently laid out as a separate integrated dwelling, with a bedroom, dining/living room, kitchenette and shower room and a large reception area leading out into a magnificent 7,000 sq. ft. (650 sq. m.) mature and private garden with covered patio. The first floor is entirely made up of a vast living area, incorporating modern kitchen/dining room and family room with large west and east facing balconies on either side. On the top floor are the sleeping quarters including the master bedroom with en suite shower room, and two further bedrooms with a family bathroom. This unique and original house was designed by the renowned Hungarian modernist architect Stefan Buzas who set up James Cubitt and partners (originally the house was a perfect cube, the current owners added the glass walled staircase), provides the perfect family home for anyone with interest in river living, with the municipal slipway only a few feet from your front door. Located a brisk 10 minute walk from Turnham Green Underground Station (District Line) and the Chiswick High Road with its vibrant array of retail shops and restaurants. For schools St Pauls is just across the water and Latymer is close by. Both the A4/M4 and M3 are close by for easy access in and out of Central London. EPC Rating D. Council tax rating G.
Bedrooms: 4
Reception Rooms: 4
Bathrooms: 3
Church Street, Chiswick Mall, W4
£3,275,000
Price Guide
Freehold
Interested in this property?
Call the team on
020 7407 6000
